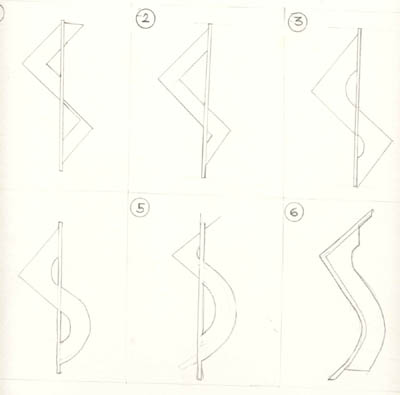
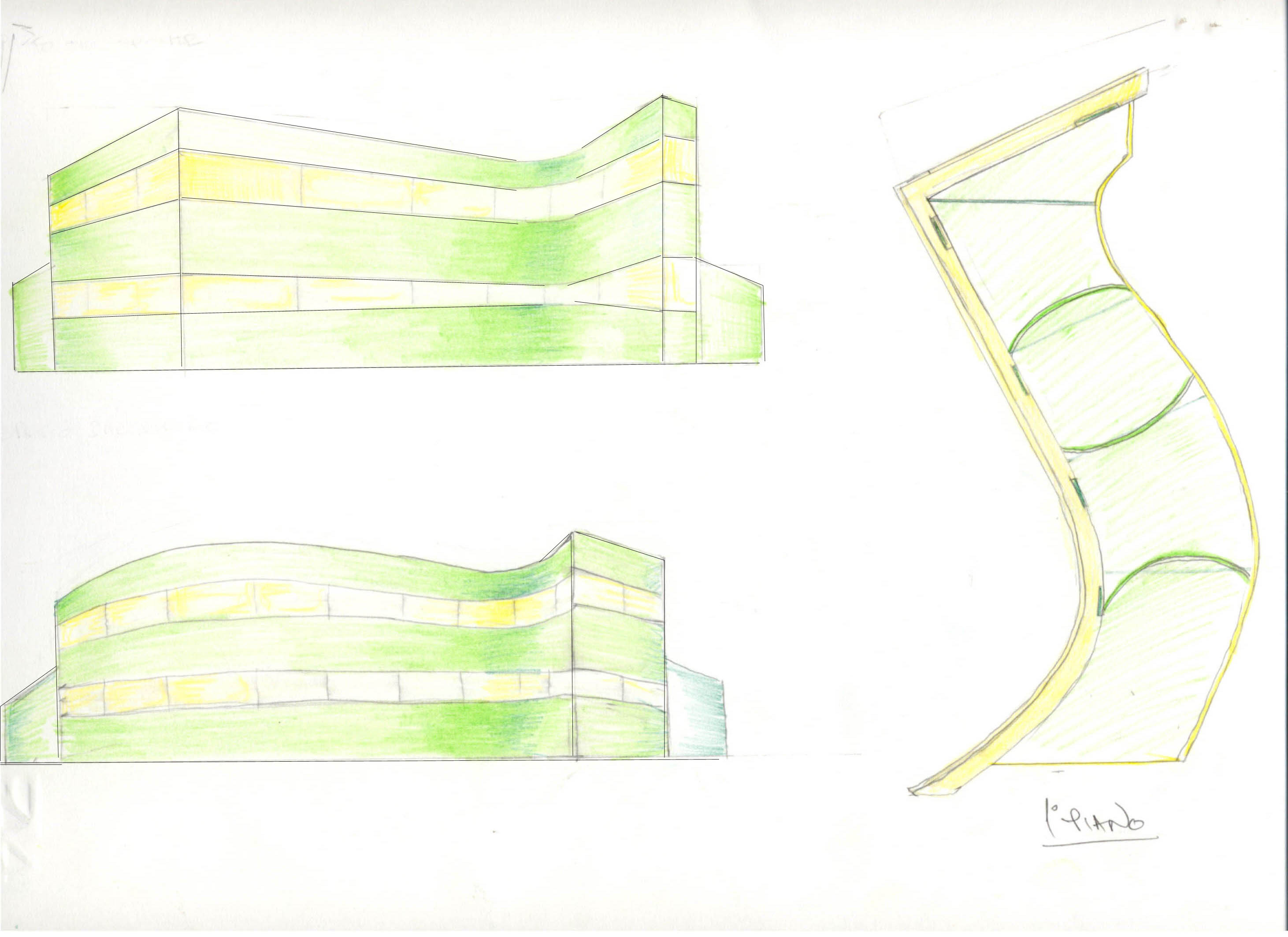
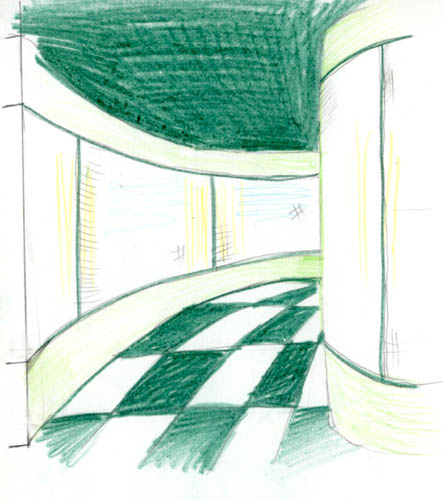
 |
 |
 |
| The first
image shows the transformation using the paradigma,and the rules that are
applied on it. The rule for dinamics is applied in the first yellow circle
of the paradigma,and it is applied along the whole structure...the diagonal
line is created as the main line of the structure,as well as the
curve line developed on the other side, which also follows the entire line
of the form.
The following transformation that is taking place is the modern one applied in the two places on the paradigma,I have created two lines of reflective glass windows, which correspond to a rule that the details of the structure should be widely popular and liked by a public,as well as the sharp corner that is interupting the diagonal line, and directing it in a an other way.The other rule for adjective modern is applied later on, together with the one for the meaning and it considers the interior part of the space. The central part for transformation, where the meaningfull adjective is interacting, tranforms all the aspects of the space,but it is more a conceptual that tecnical transformation, it considers the meaning of each room in the space, and of the whole structure together.During this transformation, a meaning was given to each particular detail in the internal and external part of the space. Windows are placed in this way to allow the easy view from ech point of the corridor and the rooms, internal part of the rooms are all given some purpose, room for sleep, room for reading, room for relax, room for eating, as will later be shown. The meaning of this structure can be two. One is the abitative structure, given that there are two floors, and on the each floor there are 4 big rooms,connectes with the long corridor,where people can live,or it can be used as a space for artistic exibitions and performances,and that would mean taht all the rooms would be ampty but leaving significance on the aprticular colours of the walls and illumination. Each rooms is different so it can be used for different kind of artistic performance. |
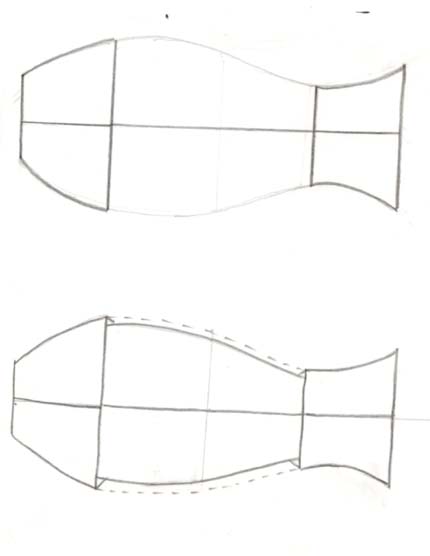 |
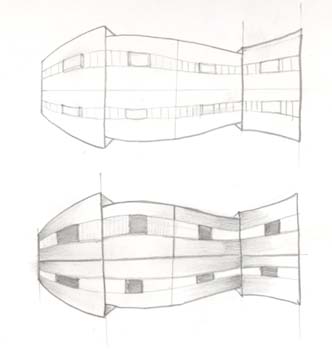 |
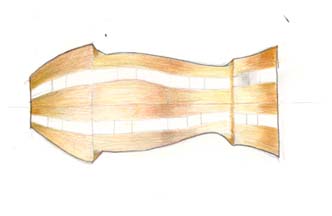
|
| These images show more details of the space created, they show the look from the front and the two versions of the material and color taht I have chosen. First is the classic cement structure,but with the color of wood....and the second is plastic blu,that gives much more simplified look of the structure,and I prefer this one,which again sorrespond to one of my modern rules, simplifying.From the images can also be seen that I have cut of a bit of a central top and bottom part,and they seem to be holden by two others....that is a part of modern tranformation,and it belongs to the rule that modern means avoiding classic elements of structure creating. |
| I have created the internal part of the space,with the lights included...to see some of them click on the following links |
internal part 1
internal part 2 internal part 3 |
|
increased complessity 1
increased complessity 2 illumination |
| gO tO tHe PreVious pAge | gO tO tHE HOmEPaGE | gO tO The nEXt pAGe |
| inizio | obiettivi
1
obiettivi 2 obiettivi 3 |
codici
1
codici 2 codici 3 |
paradigma | scenari
1
scenari 2 |
LAB 2002 | www.artegens.com |