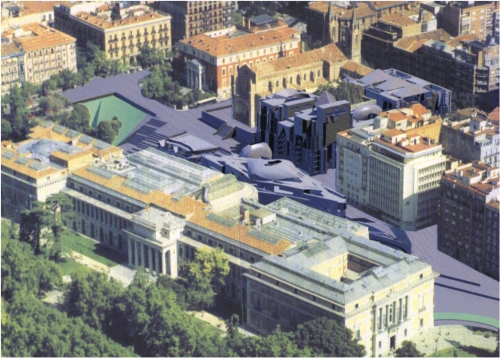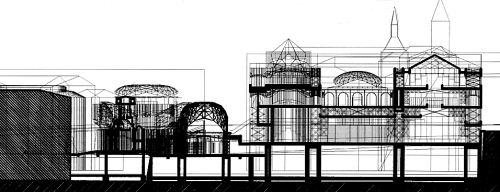MADRID, PRADO MUSEUM
International Competition to design the widing of the museum with new buildings
Project: Celestino Soddu & Enrica Colabella
December 1995
