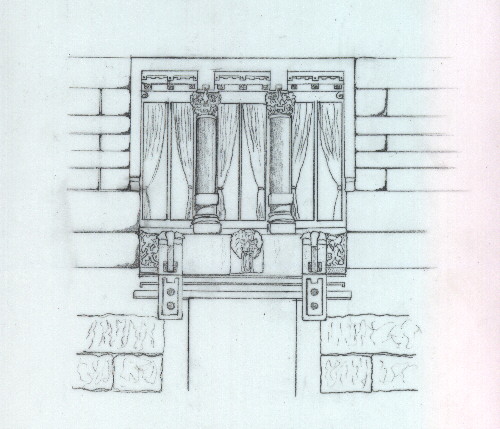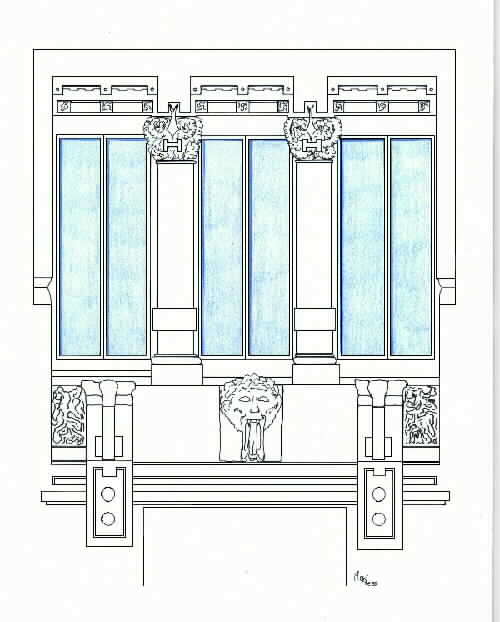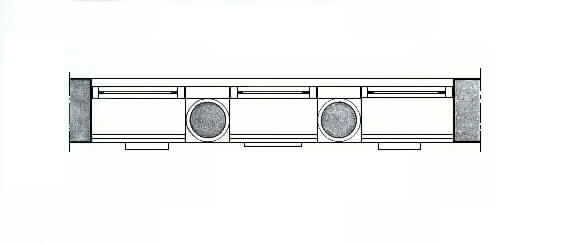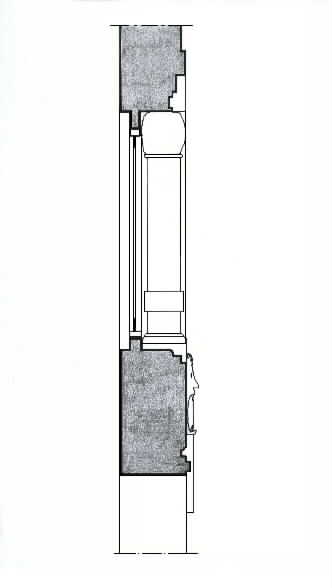A FEATURE FROM THE FRONT OF THE BUILDING
The general analisys of the building, through several pictures, is now complete;
now I consider a particular feature of the facade, as a representative element
of the building itself and of the architectural movement that made its
realisation possible.

The costructive feature that I have chosen is a window located on the right
side of the front. It is characterised by the presence of two little columns,
that divide it into three parts. This window, due to his decoration, becomes
one of the most representative elements of the facade.
SKETCH TAKEN ON THE SPOT

After this little graphic experiment, a real effort for a person who spends his life
with a set square, lets pass to a more detailed technical restitution. This pictures
are based on the technique of omografy, in order to obtain the original dimensions
of the object.
GRAPHICAL RESTITUTION
FRONT

PLAN VIEW

SECTION

Return to the previous page
Max Home page