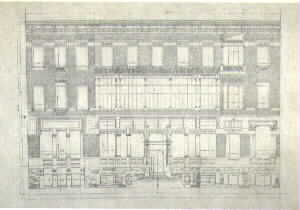 Immagine 1
Immagine 1Il fronte dell'edificio appare qui' chiaramente nei disegni dell'autore.
"Il committente era un giovane ingegnere, Ermenegildo Castiglioni, da poco
entrato in possesso di una cospicua somma; egli decise di farsi erigere
in corso Venezia al civico 73 (oggi 47 ndr)un palazzo a ricordo del suo nome.
Here you can see the front of the building as drawn by the author.
"The owner of the building was a young engineer, Ermenegildo Castiglioni, who
got into a cospicious amount of money; he decided to create at the number 73
(nowadays 47) a building in memory of his name.
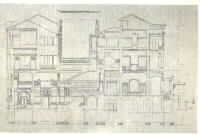 Immagine 2
Immagine 2 La sezione riportata esplica le dinamiche interne dell'edificio.
La cronaca racconta che Castiglioni e Sommaruga compirono insieme
un viaggio in Inghilterra per scoprire le nuove formule architettoniche
in uso in quei paesi.
The section provides the inner dynamics of the building.
The cronicles tell about a journey, made by the architect
Sommaruga toghether with Castiglioni, who went to Great Britain and
France to get in touch with the new local architectonical formula.
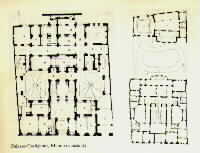 Immagine 3
Immagine 3 La pianta racconta, nel suo svolgimento, il progetto che prende vita.
Il Sommaruga, presentando in comune la richiesta e il progetto, specifica
"che il palazzo sara' adibito ad uso abitazione signorile e dotato di
tutti i migliori comfort moderni.
The plan view describes the process trough which the project take life.
The architect, by presenting his project to the guildhall, underlines that
"The building is destined to be a dignituos abitation, and it is provided
with all the best comforts of modern times.
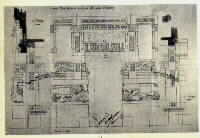 Immagine 4
Immagine 4Sebbene la foto non renda merito al lavoro compiuto, rimane rappresentativo
osservare i disegni dei particolari architettonici del Sommaruga.
Even if the image is not really good, we should be able to apprecciate the
art of tha author in drawing this images.
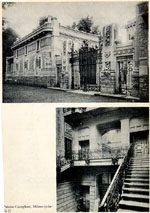 Immagine 5
Immagine 5La foto mostra alcuni particolari del palazzo; l'accesso sul retro e una
vista dello scalone interno.
The picture shows some features of the building; the back access and a view
of the inner stairway.
 Foto 1
Foto 1 Ecco come appare oggi il palazzo, sopravvissuto alla forza del tempo e alla
debolezza dell'uomo.
This is how the buildintg appears today; it survived to the power of the time
and to the weakness of mankind.
 --
-- Foto 2 & 3
Foto 2 & 3La foto 2 presenta un particolare della facciata, la loggetta e la trifora
formata dalla due colonnine. Nella foto seguente si notano i particolari fregi
che fungono da basameto alla finestra.
The second photo shows a feature of the front side of the building, the loggetta
and the window separed into three segments by the two little columns.
In the next photo you can notice the peculiar stone works that underline
the window area.
 Foto 4
Foto 4Questa ultima foto vuole documentare la cura realizzativa dei particolari che costituiscono
la facciata di questo palazzo.
This last photo is aimed to show the realizative accuracy of the features that create
all together, the front of the building.
 Foto 5
Foto 5Zummando su alcuni particolari costitutivi della facciata capiamo quanto questa
fosse apparsa innovativa agli ingenui occhi degli osservatori del tempo.
Zooming on some costitutives aspects of the front we realize how innovative
this building should have appeared to the ingenuous eyes of the ancient observer.

RILIEVO DI PARTICOLARI DELLA FACCIATA
OSSERVAZIONI
Non e' purtroppo visitabile l'interno del palazzo, e tale motivo giustifica l'assenza
di foto degli interni. Vale la pena in ultima analisi riportare uno stralcio di cronaca:
"Innaugurato nel Maggio del 1903, il palazzo suscito' accese polemiche sia per la
nuova concezione architettonica che per il famoso episodio delle due statue muliebri
poste sui lati dell'ingresso principale. Tale fu lo scandalo che nella settimana seguente
vennero rimosse".
FINAL CONSIDERATIONS
Unluckly I was not allowed inside, that's the reason why there are no photographs of
the interiors.
To conclude is interesting to report a tale from the ancient chronicles:
"Opened in May, 1903, the building created a great scandal not only for the
new type of architectural language, but above all for the two feminine figures
placed on the sides of the main entrance. Such was the mess that the following
week the two figures were removed". Italian ipocrisy.......
Conclusa la breve analisi di un'opera rappresentativa del periodo che stiamo
prendendo in considerazione, passiamo ora alla fase progettuale vera e propria.
Once concluded the little analisys of a rapresentative work of the period
considered, we should pass now to the projectual phase. See you soon.
